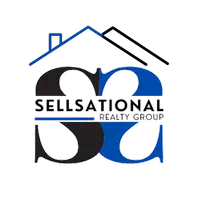UPDATED:
Key Details
Property Type Single Family Home
Sub Type Single Family Residence
Listing Status Active
Purchase Type For Sale
Square Footage 2,556 sqft
Price per Sqft $246
Subdivision Morgan Farms
MLS Listing ID 20868411
Bedrooms 4
Full Baths 2
Half Baths 1
HOA Y/N None
Year Built 2008
Annual Tax Amount $7,436
Lot Size 2.074 Acres
Acres 2.074
Property Sub-Type Single Family Residence
Property Description
Welcome to your country escape where modern updates meet the wide-open beauty of Texas living. Situated on two scenic acres, this beautifully updated 4-bedroom, 2.5-bath home offers the perfect blend of space, comfort, & charm, all within easy reach of Sherman, McKinney, & DFW.
Step inside to find an inviting open-concept design filled with natural light. The living area features large windows that frame peaceful views and a cozy fireplace that creates a warm focal point. The kitchen is designed with both style & function in mind, offering granite countertops, stainless steel appliances, & ample cabinet space. With a sunny eat-in breakfast nook and a formal dining room, there is plenty of room to gather with family and friends.
Upstairs, a spacious 4th bedroom or flex space opens endless possibilities. Whether you envision a media room, playroom, office, or fitness space, this bonus area adapts to your lifestyle. The private primary suite on the main floor is a relaxing retreat, with an ensuite bath featuring dual vanities, a walk-in shower, & two closets. Guest bedrooms and a full bath are on the opposite side of the home and the half bath is conveniently located off the kitchen & opens to the back patio area!
Outdoors, enjoy wide-open spaces & peaceful country views from the covered patio, ideal for morning coffee or evening barbecues. The 2-acre lot offers plenty of room for gardening, outdoor play, or animals. A versatile workshop provides space for storage, hobbies, or projects!
Conveniently located just minutes from US-75, this property allows you to enjoy the serenity of rural living without sacrificing easy access to shopping, dining, schools, and major employers.
Move-in ready and designed for both comfort and convenience, this Howe retreat is more than just a home—it is a lifestyle. Schedule your private showing today & experience all the charm & potential this country property has to offer.
Location
State TX
County Grayson
Direction USE GPS- North on 75, Turn right on 902, follow to Celtic;l take right & property is on right at corner of Celtic & Enloe
Rooms
Dining Room 2
Interior
Interior Features Decorative Lighting, Eat-in Kitchen, Granite Counters, High Speed Internet Available, Open Floorplan
Heating Central, Propane
Cooling Ceiling Fan(s), Central Air, Electric
Flooring Luxury Vinyl Plank, Tile
Fireplaces Number 1
Fireplaces Type Living Room, Wood Burning
Appliance Dishwasher, Electric Oven, Electric Range, Electric Water Heater, Microwave
Heat Source Central, Propane
Laundry Electric Dryer Hookup, Utility Room, Full Size W/D Area, Washer Hookup
Exterior
Garage Spaces 2.0
Fence Full, Gate
Utilities Available Cable Available, Co-op Electric, Co-op Water, Electricity Available, Electricity Connected, Propane, Septic
Roof Type Composition
Total Parking Spaces 2
Garage Yes
Building
Lot Description Acreage
Story Two
Foundation Slab
Level or Stories Two
Structure Type Rock/Stone,Siding
Schools
Elementary Schools Summit Hill
Middle Schools Howe
High Schools Howe
School District Howe Isd
Others
Ownership See CAD
Acceptable Financing Cash, Conventional, FHA, VA Loan
Listing Terms Cash, Conventional, FHA, VA Loan
Special Listing Condition Aerial Photo
Virtual Tour https://www.propertypanorama.com/instaview/ntreis/20868411

GET MORE INFORMATION
Debbie Stallings
Team Leader - Sellsational Realty Group | License ID: 0675544
Team Leader - Sellsational Realty Group License ID: 0675544





