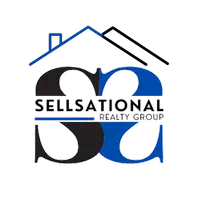OPEN HOUSE
Sat May 03, 3:00pm - 5:00pm
UPDATED:
Key Details
Property Type Single Family Home
Sub Type Single Family Residence
Listing Status Active
Purchase Type For Sale
Square Footage 3,455 sqft
Price per Sqft $251
Subdivision Light Farms Ph 2B The Indigo Neighborhood
MLS Listing ID 20923259
Style Traditional
Bedrooms 4
Full Baths 4
HOA Fees $132/mo
HOA Y/N Mandatory
Year Built 2015
Annual Tax Amount $10,549
Lot Size 7,100 Sqft
Acres 0.163
Property Sub-Type Single Family Residence
Property Description
Step inside to find beautiful true naildown hardwood floors and fresh, neutral paint, creating an elegant yet welcoming atmosphere. The beautiful kitchen seamlessly opens to a large living room, making it the ideal setting for gatherings. Enjoy the convenience of a custom closet system in the primary bathroom, along with large secondary closets, ensuring plenty of storage space. The home features a secondary bedroom on the main floor, with two additional bedrooms, a game room, and a media room upstairs, catering to a variety of lifestyles.
An office is thoughtfully tucked away for privacy, providing the perfect space to work from home. Revel in modern conveniences such as remote control-operated window shades and retractable back patio screens, enhancing your living experience. Outside, the beautifully landscaped two-story home offers a backyard oasis with full turf for easy maintenance and a refreshing pool, ideal for relaxing on warm Texas days. Swim all summer long!!
Conveniently located within walking distance to a school, community clubhouse, restaurant, barnyard, and other neighborhood amenities, this residence truly has it all. The exterior also features crushed gravel along the side of the house, ensuring low upkeep and a pristine appearance. This Celina masterpiece embodies comfort, style, and convenience, making it the perfect place to call home.
Location
State TX
County Collin
Community Club House, Community Pool, Fitness Center, Jogging Path/Bike Path, Lake, Pickle Ball Court, Playground, Pool, Restaurant, Sidewalks, Tennis Court(S)
Direction see gps
Rooms
Dining Room 2
Interior
Interior Features Built-in Features, Cable TV Available, Chandelier, Decorative Lighting, Double Vanity, Eat-in Kitchen, Flat Screen Wiring, Granite Counters, High Speed Internet Available, Kitchen Island
Heating Central
Cooling Attic Fan, Ceiling Fan(s), Central Air
Flooring Carpet, Hardwood, Tile
Fireplaces Number 1
Fireplaces Type Living Room
Appliance Built-in Gas Range, Dishwasher, Disposal, Gas Cooktop, Double Oven
Heat Source Central
Exterior
Exterior Feature Attached Grill, Barbecue, Built-in Barbecue, Covered Patio/Porch, Gas Grill, Rain Gutters
Garage Spaces 3.0
Fence Wood
Pool Heated, In Ground, Outdoor Pool, Pool/Spa Combo, Water Feature, Waterfall
Community Features Club House, Community Pool, Fitness Center, Jogging Path/Bike Path, Lake, Pickle Ball Court, Playground, Pool, Restaurant, Sidewalks, Tennis Court(s)
Utilities Available City Sewer, City Water, Electricity Available, Electricity Connected
Roof Type Composition
Total Parking Spaces 3
Garage Yes
Private Pool 1
Building
Story Two
Foundation Slab
Level or Stories Two
Structure Type Brick
Schools
Elementary Schools Light Farms
Middle Schools Reynolds
High Schools Prosper
School District Prosper Isd
Others
Ownership See Tax
Acceptable Financing Cash, Conventional, FHA, VA Loan
Listing Terms Cash, Conventional, FHA, VA Loan
Virtual Tour https://www.propertypanorama.com/instaview/ntreis/20923259

GET MORE INFORMATION
Debbie Stallings
Team Leader - Sellsational Realty Group | License ID: 0675544
Team Leader - Sellsational Realty Group License ID: 0675544





