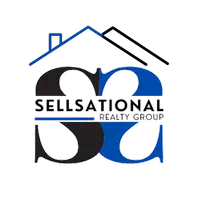UPDATED:
Key Details
Property Type Single Family Home
Sub Type Single Family Residence
Listing Status Active
Purchase Type For Sale
Square Footage 4,266 sqft
Price per Sqft $349
Subdivision The Grasslands Add
MLS Listing ID 21038373
Style Contemporary/Modern,Ranch
Bedrooms 4
Full Baths 4
Half Baths 1
HOA Fees $500/ann
HOA Y/N Mandatory
Year Built 2025
Annual Tax Amount $1,530
Lot Size 2.387 Acres
Acres 2.387
Lot Dimensions 232x452
Property Sub-Type Single Family Residence
Property Description
The chef's kitchen pairs beauty and function with dual islands, custom cabinet-front Thermador refrigerator and freezer, 36” GE Monogram range, built-in spice racks, and pull-out cutting board with chute over pull-out trash. A hidden prep pantry with uppers, lowers, open shelving, and under-cabinet lighting keeps the main kitchen pristine. The oversized utility includes an island with gift-wrap sized drawers, sink with window above, folding counters, and hanging racks—perfect for busy households.
The primary suite offers over 300 sq. ft. of retreat space with dual custom closets, spa bath with freestanding soaking tub, steam shower with rain head and multiple sprayers, plus a private coffee bar with water line for mornings in peace. A guest suite with large closet and walk-in shower sits on the same wing, while two additional ensuite bedrooms and a playroom complete the opposite side of the home, creating comfort and flexibility for kids, guests, or multigenerational living. Every space is crafted with premium finishes, thoughtful design, and a focus on connection—inside and out.
Location
State TX
County Parker
Community Gated, Perimeter Fencing
Direction Use GPS
Rooms
Dining Room 1
Interior
Interior Features Built-in Features, Cable TV Available, Cathedral Ceiling(s), Chandelier, Decorative Lighting, Double Vanity, Dry Bar, Eat-in Kitchen, Flat Screen Wiring, High Speed Internet Available, Kitchen Island, Natural Woodwork, Open Floorplan, Pantry, Smart Home System, Walk-In Closet(s), Wired for Data
Heating Central, Electric, Fireplace(s), Heat Pump
Cooling Ceiling Fan(s), Central Air, Electric
Flooring Tile, Wood
Fireplaces Number 1
Fireplaces Type Decorative, Family Room, Gas Starter, Wood Burning
Equipment Irrigation Equipment, List Available
Appliance Built-in Refrigerator, Commercial Grade Range, Dishwasher, Disposal, Electric Oven, Gas Range, Gas Water Heater, Ice Maker, Microwave, Convection Oven, Plumbed For Gas in Kitchen, Refrigerator, Tankless Water Heater, Vented Exhaust Fan, Water Filter, Water Softener
Heat Source Central, Electric, Fireplace(s), Heat Pump
Laundry Electric Dryer Hookup, Utility Room, Washer Hookup, Other
Exterior
Exterior Feature Covered Patio/Porch, Rain Gutters, Lighting
Garage Spaces 3.0
Fence Partial, Perimeter
Community Features Gated, Perimeter Fencing
Utilities Available Aerobic Septic, Asphalt, Electricity Connected, Outside City Limits, Private Road, Propane, Underground Utilities, Well
Roof Type Composition,Shingle
Total Parking Spaces 3
Garage Yes
Building
Lot Description Acreage, Corner Lot, Cul-De-Sac, Landscaped, Sprinkler System, Subdivision
Story One
Foundation Slab
Level or Stories One
Structure Type Brick,Rock/Stone,Stucco
Schools
Elementary Schools Vandagriff
Middle Schools Aledo
High Schools Aledo
School District Aledo Isd
Others
Restrictions Deed
Ownership Fourlight Construction LLC
Acceptable Financing Cash, Conventional
Listing Terms Cash, Conventional
Special Listing Condition Aerial Photo, Deed Restrictions
Virtual Tour https://www.propertypanorama.com/instaview/ntreis/21038373

GET MORE INFORMATION
Debbie Stallings
Team Leader - Sellsational Realty Group | License ID: 0675544
Team Leader - Sellsational Realty Group License ID: 0675544





